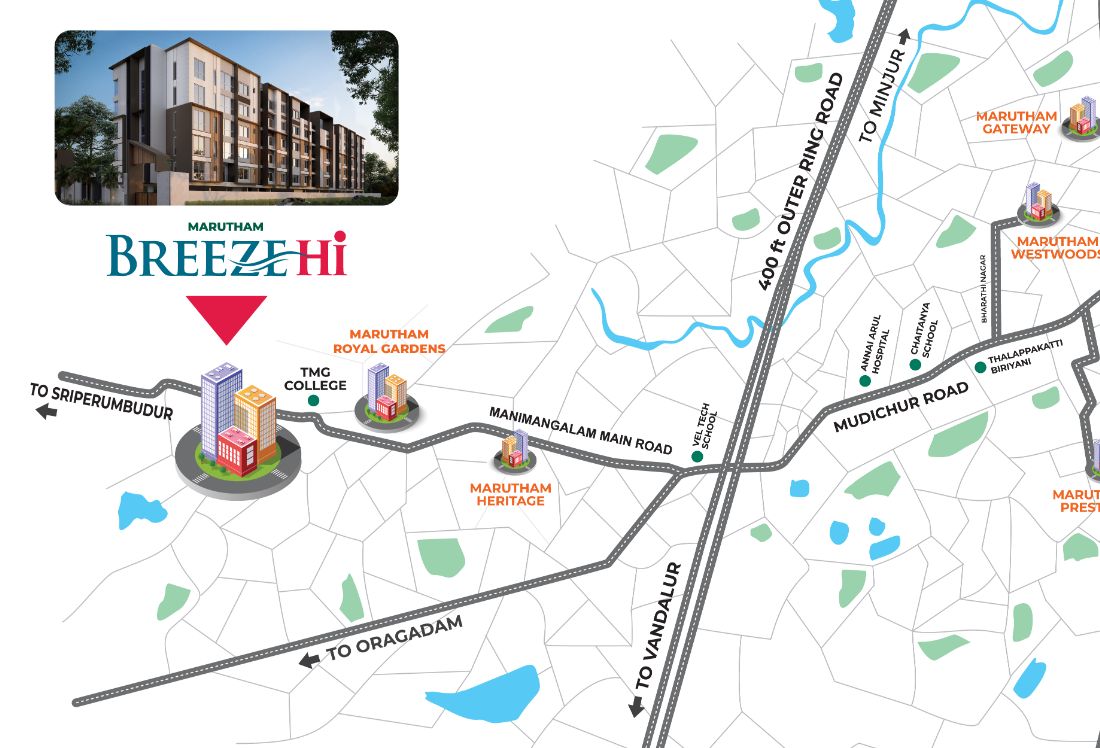Marutham Breeze-Hi Overview

Marutham Group
Welcome home to Marutham Breeze – where luxury meets tranquility, and every day feels like a breath of fresh air.
Embrace a lifestyle of comfort and convenience at Marutham Breeze, where every detail is crafted to perfection. Experience the perfect balance of urban living and serenity, making every moment spent here truly extraordinary.
Why Marutham Breeze-HI?
Luxurious Apartments For Sale In Tambaram
Marutham Breeze, where modern living meets tranquil surroundings in the heart of West Tambaram. Nestled amidst the bustling cityscape, Marutham Breeze offers 37 meticulously crafted units, featuring 2, 3, and 4 BHK apartments across stilt+5 floors, designed to elevate your lifestyle.
At Marutham Breeze, convenience is at your doorstep. Enjoy a host of amenities tailored to enrich your daily life, including landscaped gardens, a well-equipped gymnasium, a children's play area, and a multipurpose hall for your social gatherings and celebrations.
Discover the epitome of contemporary living with our thoughtfully designed residences that seamlessly blend aesthetics with functionality. Each apartment is a testament to our commitment to quality and innovation, boasting spacious layouts, premium finishes, and abundant natural light to create a warm and inviting ambiance.
Project Highlights
-
 Gated Community
Gated Community
-
 Covered Car Parking
Covered Car Parking
-
 Borewell water
Borewell water
-
 Paver block for Driveway
Paver block for Driveway
-
 Lift
Lift
-
 Sewage Treatmen
Sewage Treatmen
-
 Lobby Access Control
Lobby Access Control
-
 CCTV Cameras
CCTV Cameras
-
 Power Backup
Power Backup
-
 Solar Power
Solar Power
Project Details
-
APARTMENTS
37 UNITS
-
UNIT SIZE
1074-1785 Sq.Ft
-
2 BHK Sq Ft
1074 to 1248 Sq.Ft
-
3 BHK Sq Ft
1414 to 1546 Sq.Ft
-
Total Floors
Stilt + 5 Floors
-
RERA NO
TN/01/Building/0387/2023
AMENITIES

Power Backup

Gym

Multi-Purpose Hall

YOGA COURT

Indoor Games

CCTV

Play area

EV Charging Point

Landscape Garden

PERGOLA with Wifi

Barbeque Counter
Marutham Breeze - HI
Project Location
Location Advantages
- 10 minutes from Tambaram Railway Station
- 10 minutes from Kilambakkam New Bus Terminus
- 15mins to Oragadam Sipcot & Sriperumbudur
- 5mins to All Leading International & CBSE School
Specifications
- Living/Dining/Bedrooms : 1200mm X 600mm -Somany/Kajaria or Equivalent (Vitrified)
- Kitchen : 600mm X 600mm -Somany/Kajaria or Equivalent (Matt Finish tile)
- Balcony,Toilet,Service : 300mm x 300mm Antiskid Tile with Spacer -Somany/Kajaria or Equivalent
- Window Sill : Granite Threshold
- Kitchen Platform : RCC Platform With Granite and patti
- Toilet : 600 x 300mm Upto 8ft (2x2 Grid Ceiling Except 5th floor) - Somany/Kajaria or Equivalent
- Kitchen : 600 x 300mm Upto 2ft Height - Somany/Kajaria or Equivalent
- Maindoor : Teakwood Frame in and outside Architrave, Veneer Shutter - AVT Apex/ Kalpatharu/Jackson or Equivalent and Digital lock - Dorset/Yale
- Bedroom Door : Countrywood Frame and Panelled skin shutter/Laminated Door - AVT Apex/ Kalpatharu/Jackson or Equivalent
- Toilet/Service : WPC/ABS Door - KASSA or Equivalent
- Pvt terrace : UPVC with grill - NCL VEKA/PROMINANCE or Equivalent /WPC Doors
- Hardwares : Doorset/Yale/Godrej or Equivalent
- French Door : Sliding UPVC without Grill - NCL VEKA/PROMINANCE or Equivalent
- Windows: Sliding UPVC with Grill - NCL VEKA/PROMINANCE or Equivalent
- Ventilator: UPVC without Grill - NCL VEKA/PROMINANCE or Equivalent
- Switches : Anchor Roma/Havells/Schneider or Equivalent
- MCB : Anchor Roma/Havells/Schneider or Equivalent
- Wire : Standard/Polycab/Anchor or Equivalent
- DG : Kirlosker/Ashok Leyland/Mahindra or Equivalent
- DG Backup : Common area only
- Ceiling & Walls : Putty with Emulsion -Putty : Birla/Asian/Nippon, Paint : Asian/Nippon or Equivalent
- Grills : Enamel -Asian/Nippon or Equivalent
- Doors Frames : Enamel -Asian/Nippon or Equivalent
- Exteriors : Texture with Exterior Emulsion -Texture :Berger/Asian, Paint : Asian/Nippon or Equivalent












